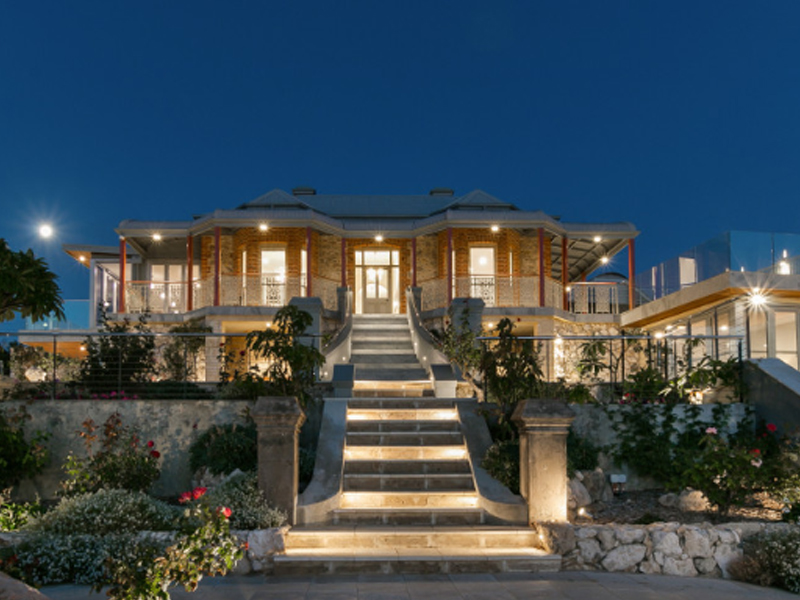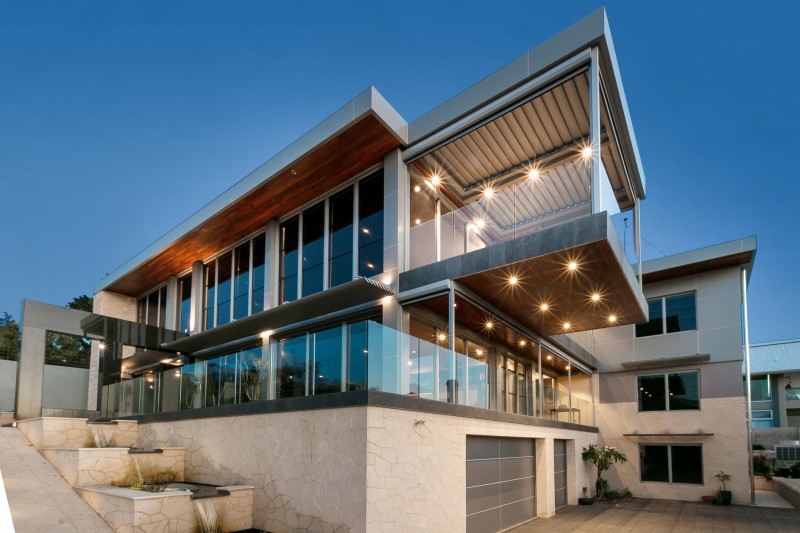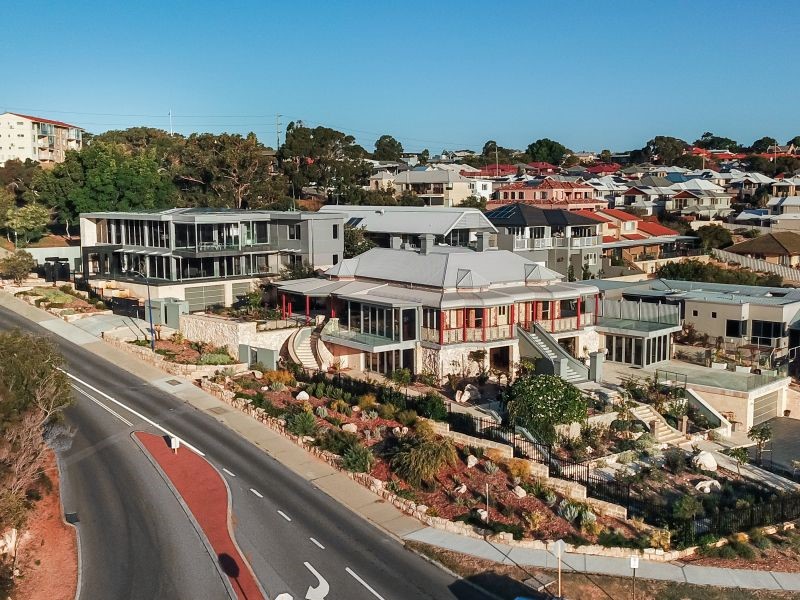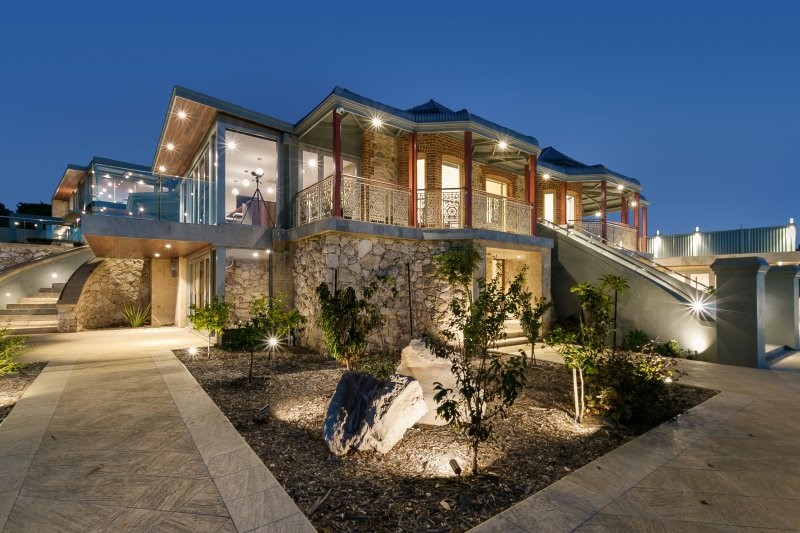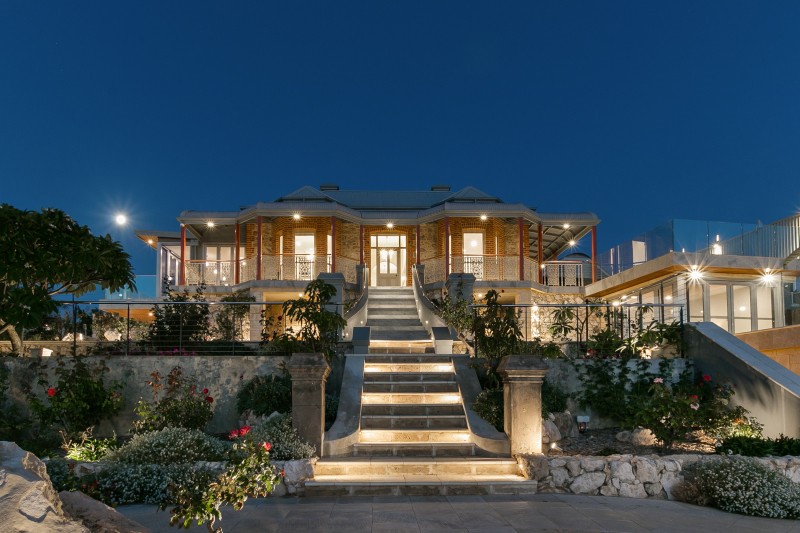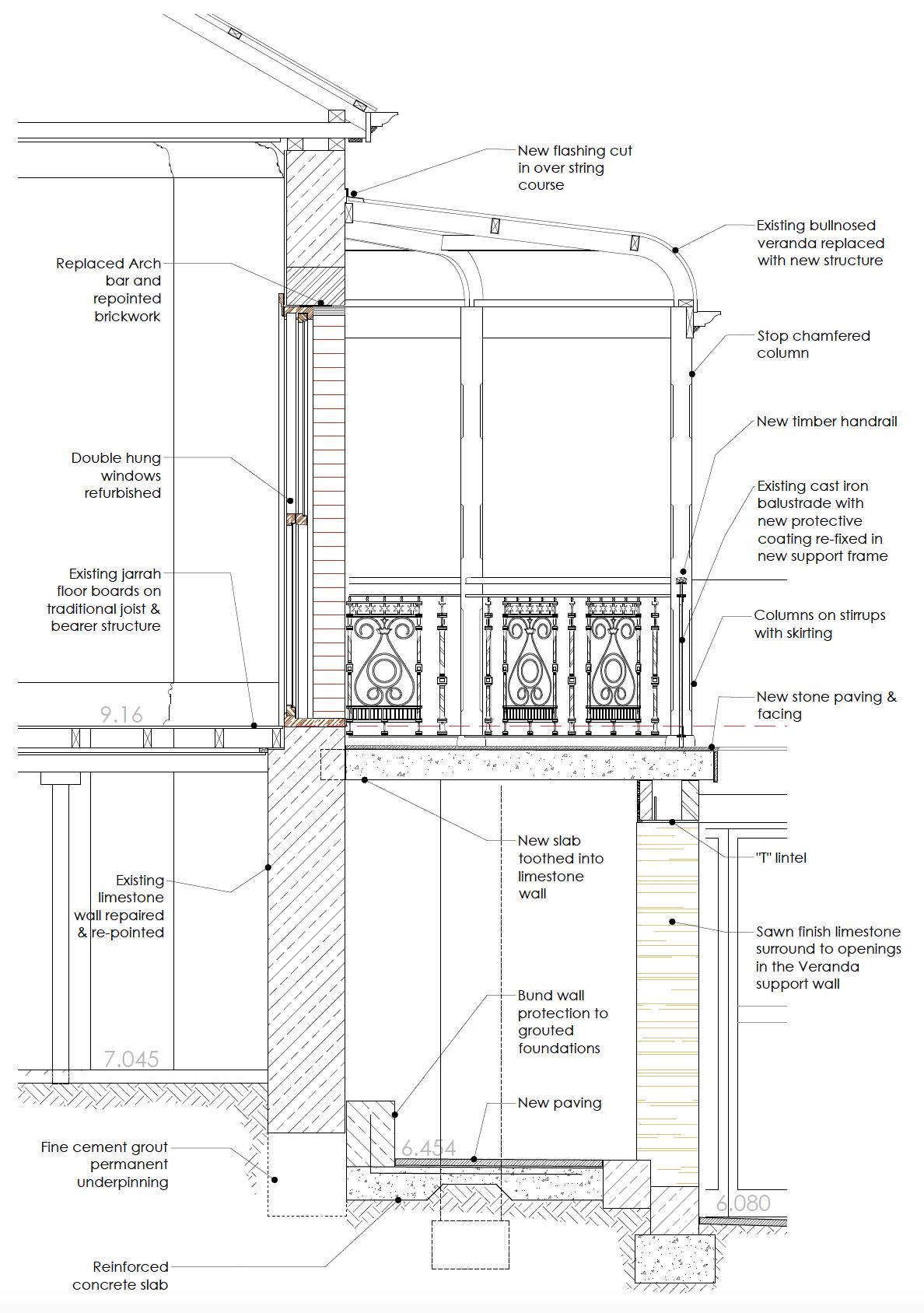
The existing house on the site dates from about 1911 and is on the Town of East Fremantle’s heritage list. It forms a visual whole amid dwellings arrayed on the hill, with views to the river, port, ocean, sunsets and winter storms.
The renovation of and additions to the heritage dwelling and the new house on the same site address these site values. The west facing openings catch the cool afternoon summer sea breeze. Sustainable and regenerative development criteria were part of the brief. Passive solar design, recycling, rainwater harvesting, greywater systems and photovoltaic generation are prominent features of the project.
Recycling was a ubiquitous focus. New external walls and retaining walls were constructed from limestone units recovered from the site, and where that wasn’t possible from those recycled from local demolitions. Timber from the structurally doubtful veranda was re-milled into bench tops and the timber from the removal of large trees was made into furniture.
The steeply sloping site allowed 2 levels to be tucked in below the veranda level of the existing house. The roof of the addition becoming a Terrace extension of the veranda. Massing of the additional accommodation was kept low so as not to obstruct lines of sight to or distract from the unique heritage façade. The new balustrading is structural glass for the same reason.
Photographs taken before 1934 show a front staircase and a large crack in the veranda wall. The front stairs had been demolished presumably as part of the stabilization exercise to save the veranda and the front wall of the house, the top of which was slowly rotating outward.
The renovations included reconstruction of the front stairs using the old photos and a Water Supply, Sewerage and Drainage drawing dated 1915.
The uncompacted sand foundations were stabilised by ultra-fine cement grout injection.
The cellar was made habitable by lowering the floor level.
The unique cast iron balustrade was removed, cleaned, refinished and refixed with a new handrail to comply with 2018 codes.
The front stairs were reconstructed.
Much of the existing structure and building fabric, had become badly degraded by termite attack, weathering, corrosion and rot. It was replaced as necessary and saved if possible.
Visually the view up the hill reveals a series of stone clad cantilevered balconies and eaves with jarrah lining. The view down the hill, from the new dwelling is over an axially aligned chain of ponds to the river and sea beyond.
The work on the heritage house and the development of the additional dwelling have rewritten the narrative of the place in a redemptive way.

